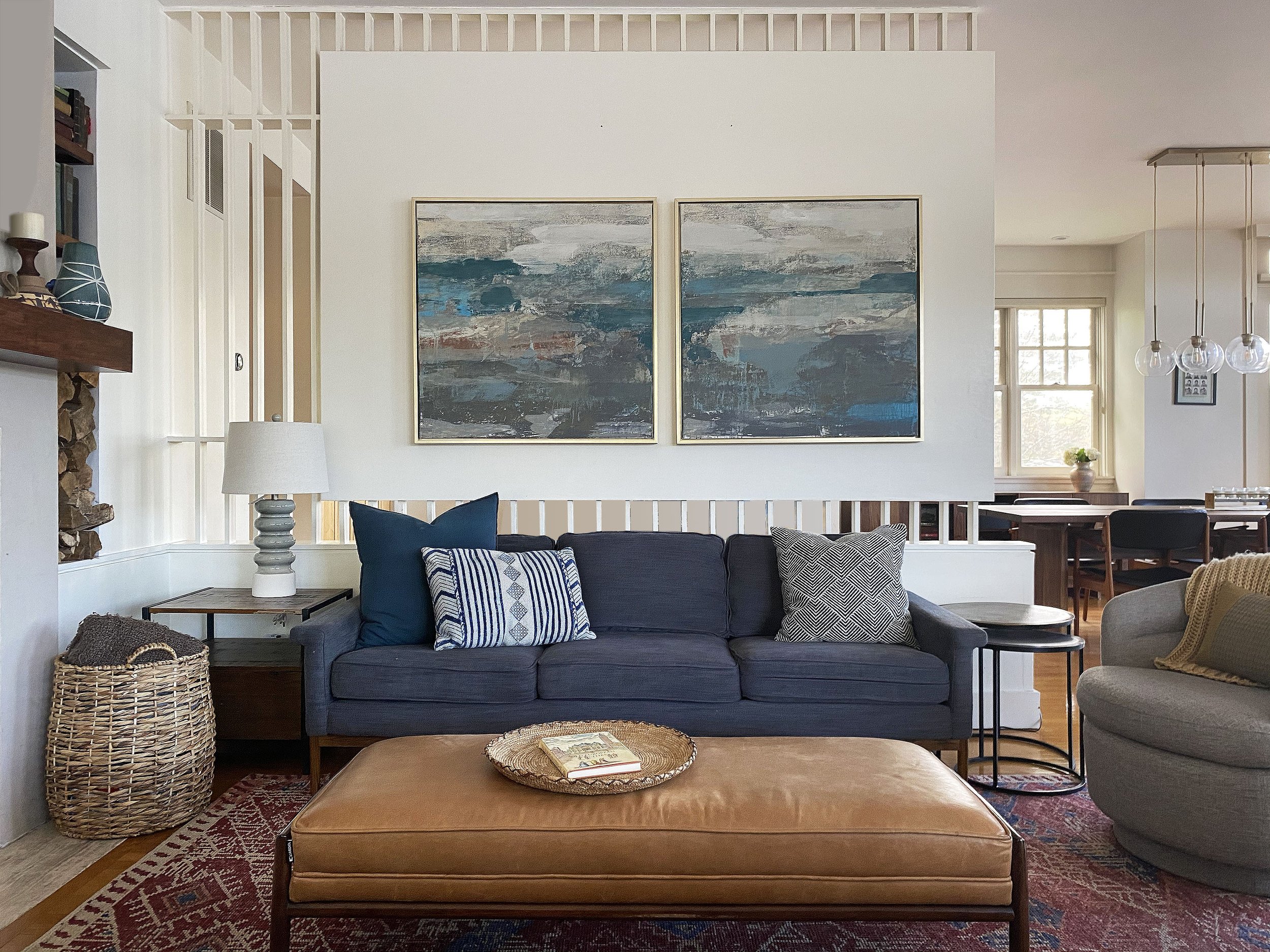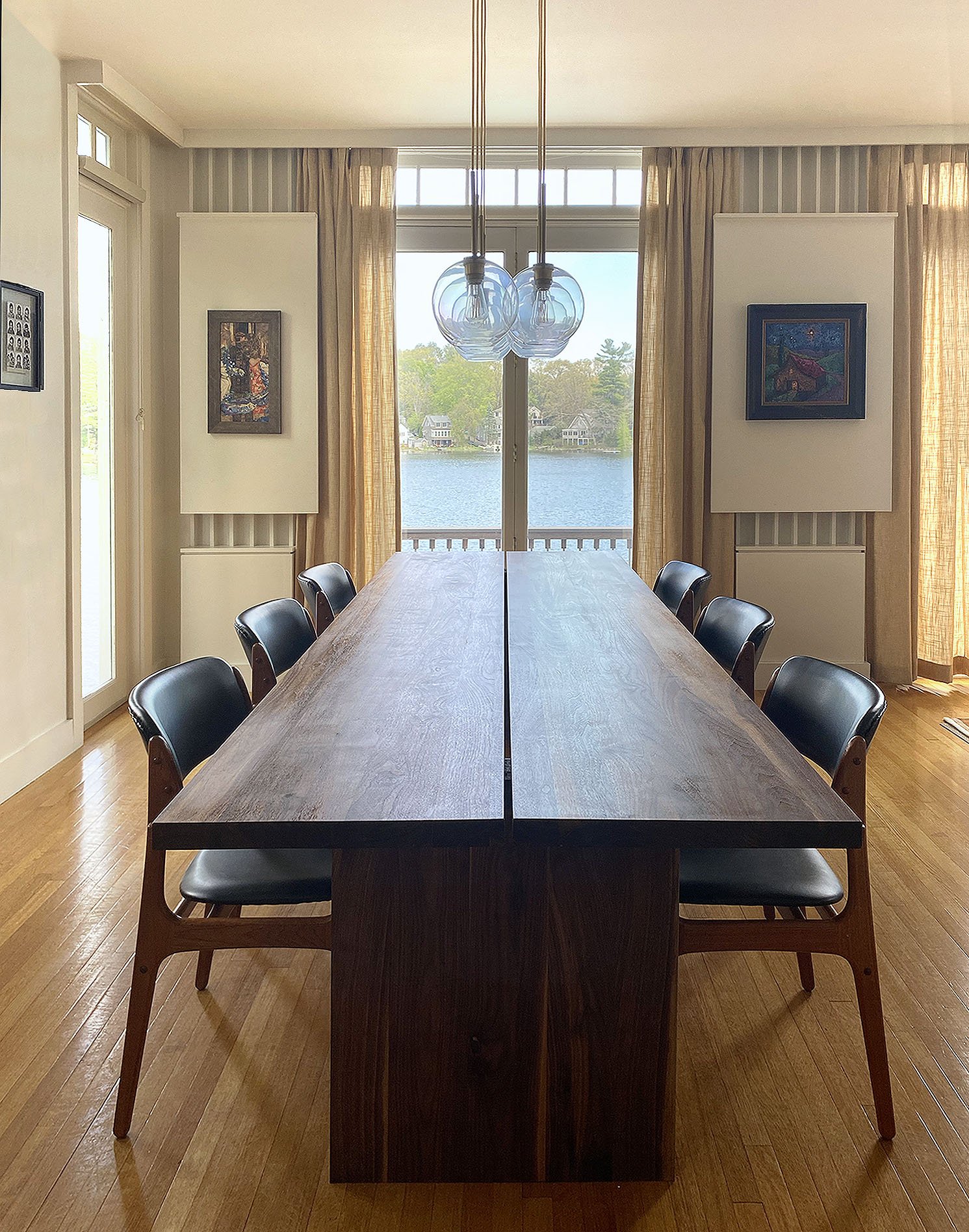Interiors
Open Floor Plan on a Lake
A family of 6 moved into a large lakeside home from an urban condo and were living with lots of empty space. The furniture that worked well in their smaller home didn’t quite fit the new space — from scale to upholstery color. And even with a plan to buy new furniture, they weren’t sure how to arrange it. The home had unique architectural features with a decidedly 90s feel.
We visually divided the open floor plan into several smaller areas: living space, music space, breakfast/homework, and dining. New light fixtures and window treatments, along with an update of the fireplace surround, brought the space into the new millennium. Seating emphasized comfort, and the bespoke dining table and vintage Danish chairs were intended to be passed down to kids.
The clients are a family of musicians, so a small separate seating area next to the baby grand piano allowed for relaxed and spontaneous improvisation.







